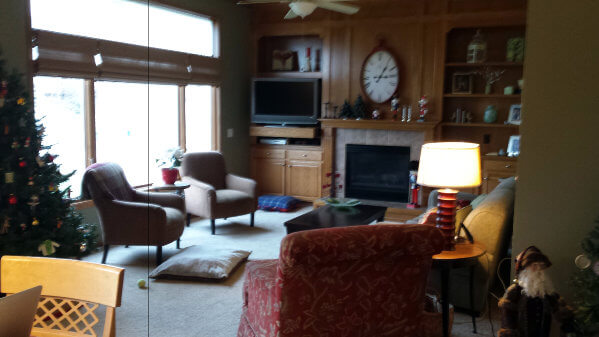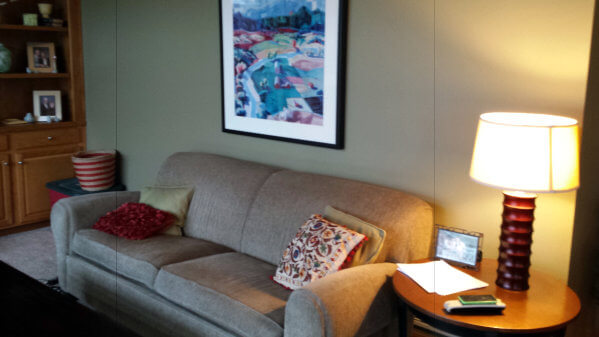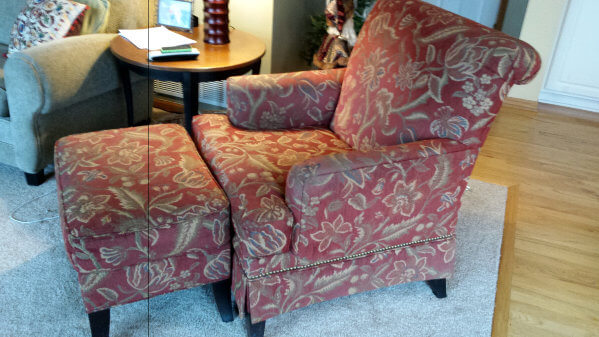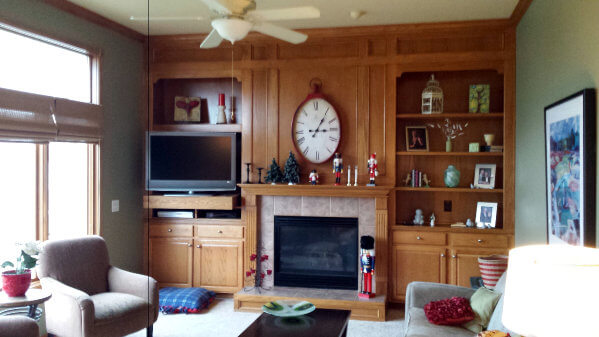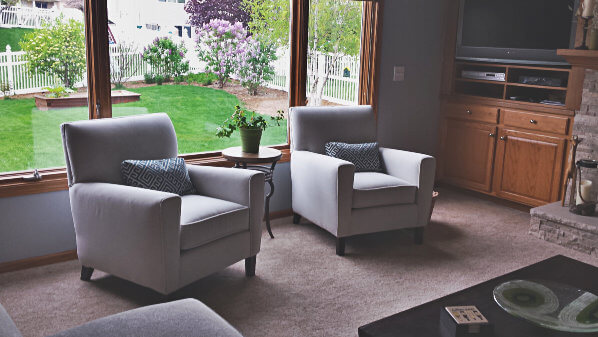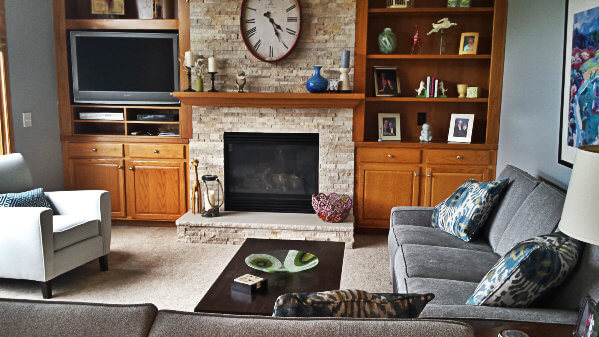Your room should reflect changes in your life.
This is the most recent project working with the Sohn family. After we worked together to finish the lower level, they decided it wasn’t right that the downstairs now looked nicer than the main floor! So this time we worked on the interior design of the main Living Room. Here are a few before images:
The Sohns wanted more of an airy, bright feel to the room. We worked with a modern traditional style, which uses the warmth of traditional design and adds an updated feeling with contemporary interior design details. We created our modern traditional style with two very cool Lawrence chairs by the window – opposite the Lawrence sectional.
They also wanted to add more seating for entertaining. This can be a challenge in the typical new home construction setup often seen throughout Des Moines: the living room is right off the kitchen, and has a fireplace flanked by built in oak shelving. The proximity to the kitchen and the warmth added by the hearth and warm oak trim make for a naturally appealing space. However, the room is usually narrow in width – which makes additional seating a real challenge.

Our solution? We created a loveseat one-arm sectional piece to float out in the room and tucked in 2 new ottomans by the fireplace. This added 4 additional seats to the space while keeping a clean, airy, uncluttered feel. After a few additional accessories, window treatments and artwork this room will be complete!
*A special note to those of you that would like to change their traditional oak woodwork, look how removing a bit of the original oak and replacing it with white stone up to the ceiling really brightens the room!
Thanks again to the Sohns for inviting me to work on their lovely home!


