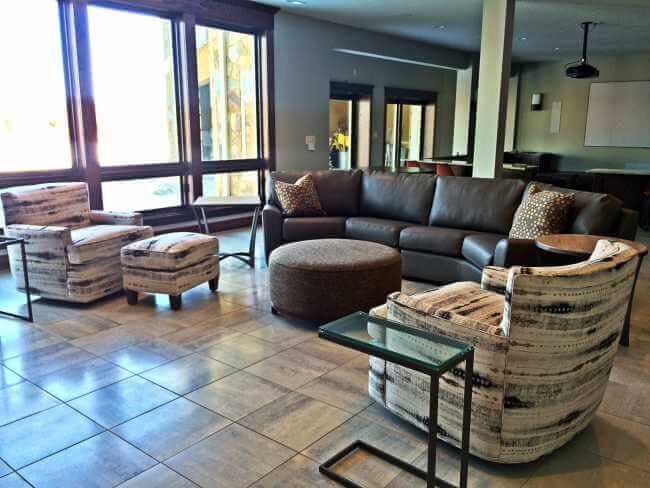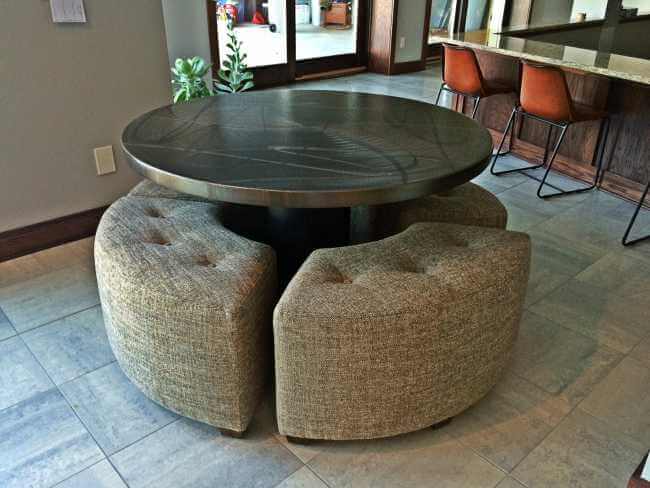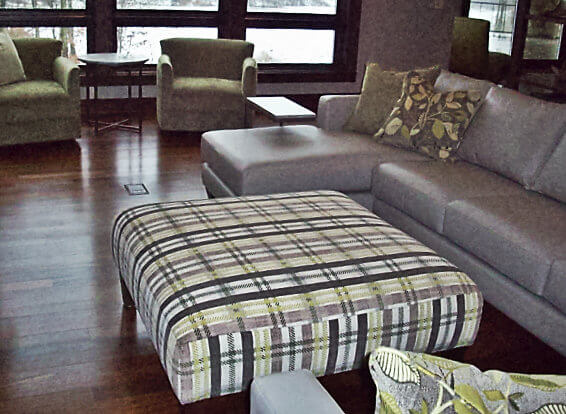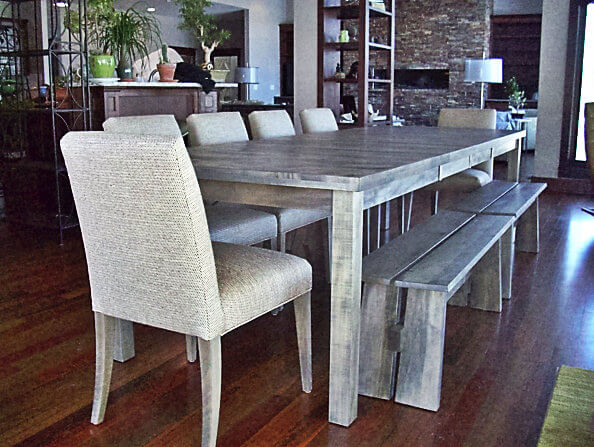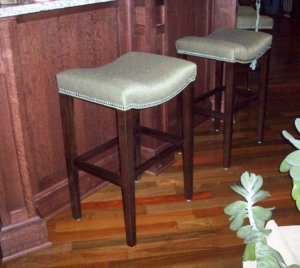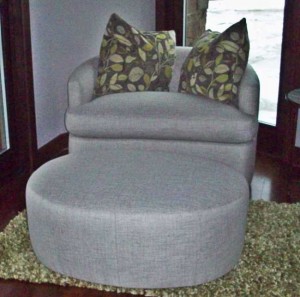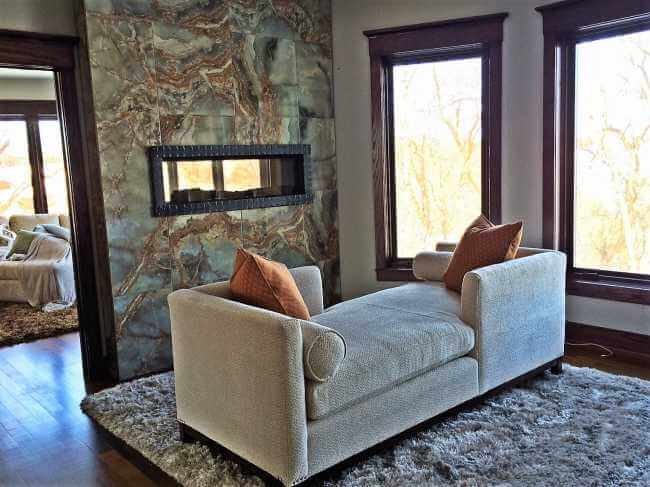A Brand New Home in a beautiful setting!
We had the privilege to help Christine and Lee design their beautiful new home in the country near Indianola. They wanted their home to be very comfortable and inviting. They share their lives with family, friends, and three dogs. The design and furnishings had to facilitate every aspect of that lifestyle. Durability and comfort were crucial, but highlighting the wonderful natural setting of their home was a must.
They really liked the Kaden sectional (stylish and incredibly comfortable) for their lower level, so we started there. We wanted this family room to have a different feel from the main level to add some variety in the home. The dark leather and fabrics in this room created a warm contrast to their neutral tile floor.
We wanted to add something unique to the lower level since it was an important space for entertaining. This brushed metal game table and curved benches was a fun addition to the space.
After the lower level, we focused on what look would be best for the main level. This area has an open floor plan, and it was important that each space flowed from one to the other. Christine and Lee said that they loved the color green, which pointed us in the right direction. Plus, it was a perfect choice for the natural setting the home is in.
The view to the outdoors is wonderful — and our job is to highlight it, not detract from it. We chose furniture with lower profiles that would stay out of the views whether they and their guests were standing or sitting. The palette you see consists of green fabrics for the living room with a lighter taupe leather color for the sectional. The large plaid on the ottoman set the tone and gives a sense of comfort to everyone on the sectional.
The dining room area is a very large space. We wanted to fill that space without making it look too crowded. It’s an area for family and friends to gather and enjoy great food and just be together. We decided on one long dining table with chairs on one side and benches on the other. This was intentionally done to not obscure the view. We also added two small sitting areas so that they could enjoy the view in the morning with coffee or snuggle with a grandchild too.
With so many rich tones in their hardwood floors, we chose to contrast the dining table set in a mellow gray stained maple. We even used a Sunbrella fabric on the dining chairs for easy cleanup. Here the gray and green tones are a perfect contrast to the darker wood tones. The curved Harlowe chaise was a unique piece to add, and the faux leather made it practical too.
It’s fun to add unexpected elements to a room. In the bedroom, there was a lot of space in front of the fireplace. We decided that would be the perfect place for a daybed. It looks so cozy sitting on the soft rug in front of the central fireplace.
We are honored that they trusted us to help with this beautiful project. The scale of it could certainly be overwhelming. With such a large project, 2 designers were a plus! We love working on any scale of project, large or small. Let the by Design team help you with your next interior design project.
by Laura Beeler & Elissa Wiley


