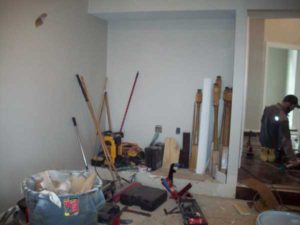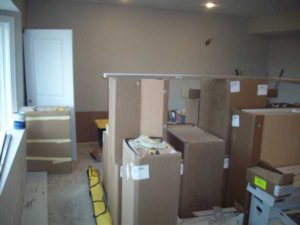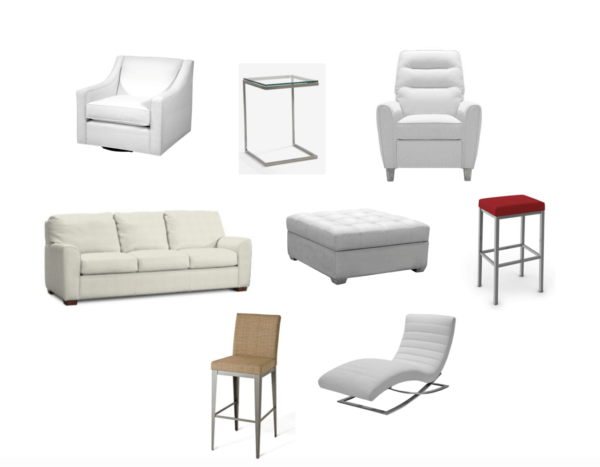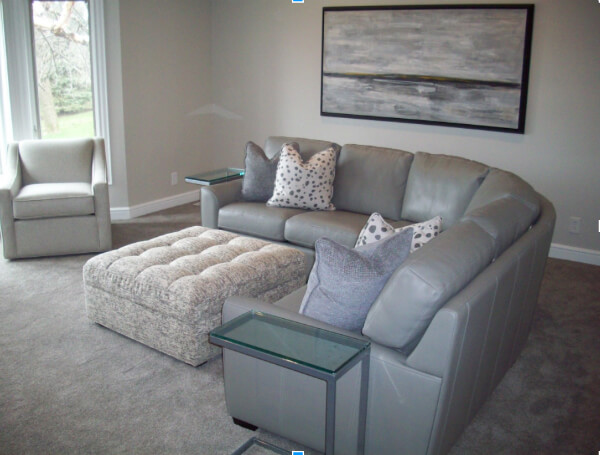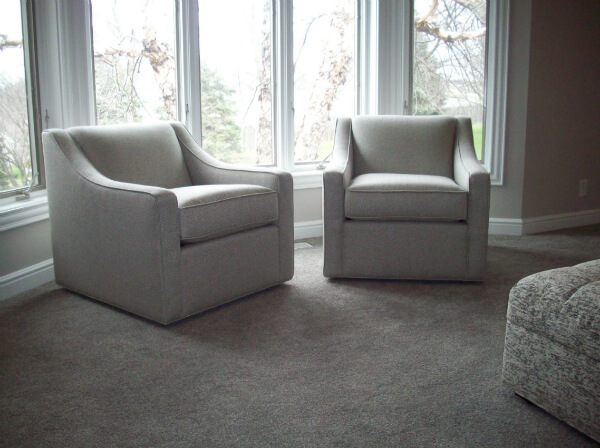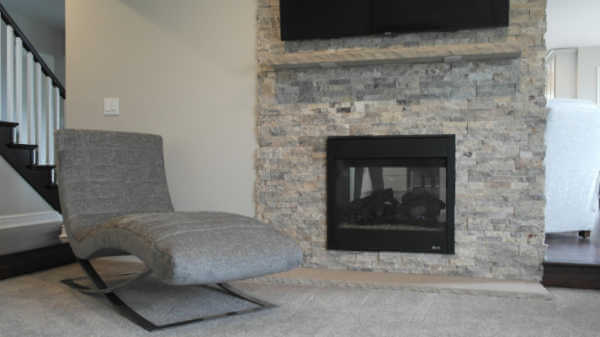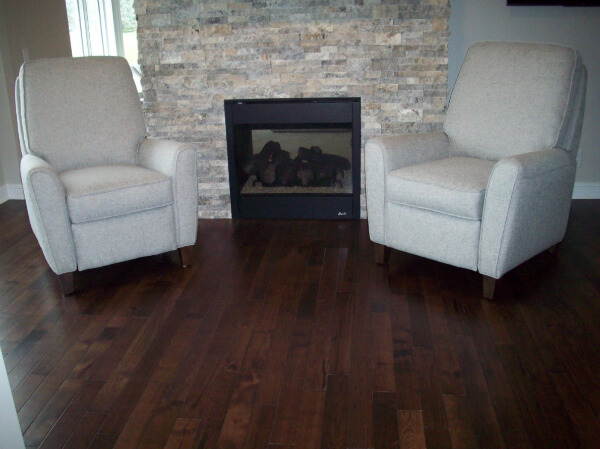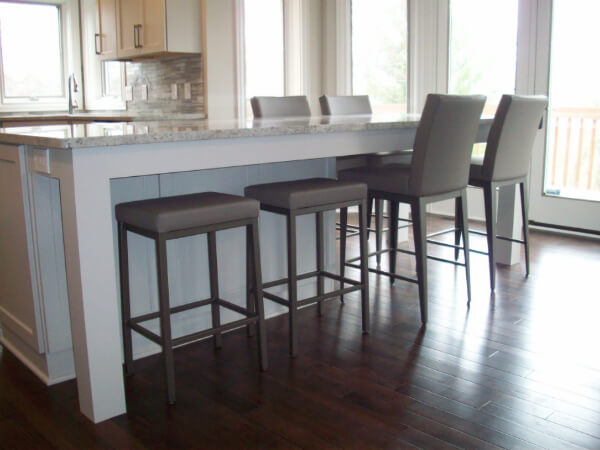My client Sheri was so much fun to work with! She came to by Design and shared with me that they were remodeling their home. It was so nice getting to know Sheri and her family along the way throughout this project. They put in all new flooring and remodeled their kitchen, it was so exciting to see the changes come alive before our eyes!
Photos during Remodel
We had many large windows to work with in her living room (which had an amazing view!). There was a hearth area off the kitchen with a beautiful stone fireplace. In the hearth area, she wanted to add seating so they could watch TV or have a conversation with people sitting at the island. Sheri wanted to bring neutral fabrics and leathers throughout the space while still having that “wow” factor. At the island, comfort and maximizing seating was important. In the living room, she wanted to utilize a sectional to change it up and make the space more conversational. Overall, Sheri and her family wanted a comfortable, relaxing space to live in that had a lot of unique pieces.
Vision Board
Design After Photos
In the living room, we did the Kaden sectional in a beautiful gray leather. We went with the Kaden because Sheri loved the style and comfort of this piece. By putting Sheri’s space to scale on a floor plan, we were able to find what configuration best met the needs of her space. We decided to use the Baxter ottoman because of its storage space and it’s unique, tufted top to bring texture into the room. Pillows are an easy and safe place to bring some additional “fun and funk” into the room. Here is where we tied in the Harlowe fabric while still adding some pattern to add to the overall look of the room.
Since we did not want to block their awesome view through the large windows in the living room, we went with the Blake swivel chairs. The Blake swivel chairs have a lower back than some of our other swivel chairs – but manage to stay amazingly comfortable. By doing the Blake in a swivel, her family is able to join in the conversation at the sectional or they can turn around and enjoy the gorgeous view while reading a book. Swivel chairs are so functional!
We wanted the “wow” factor for Sheri’s family and guests to enjoy when they entered their space. By adding the Harlowe in front of their stone fireplace, it helped us achieve that. We chose a fabric that would compliment the stone they had picked out, while still making a statement. The Harlowe is such a unique but comfortable piece, it will definitely be a family favorite!
In the hearth area, we did the Luke recliners as these met the style and size needs for Sheri and her tall family. Up at the island, we did a mix of back and no back stools. This is a fun thing to do to mix up the look and keep it more interesting to the eye. We went with the Pablo and Bradley stools as they had the perfect gray faux leather to tie in the stools to her amazing, new granite countertops and backsplash, while still being super comfortable for entertaining.
Designing multiple rooms for our clients takes some planning and time, which allowed us to really get to know Sheri and her family along the way. We even got to meet her cute dog! Sheri and her family love their rooms, especially their “wow” factors. They love how inviting the space looks and can’t wait to entertain in their remodeled home. They can’t believe this is their “old house”.
It was so much fun to work with Sheri and get to know her on a personal level! I’m so happy Laura and I could help you and your family with this big project. If you love this project as much as I do please contact me at [email protected] or 515-639-3654 so I can help make your visions come alive!
Jessica worked with fellow designer Laura Beeler on this project.


